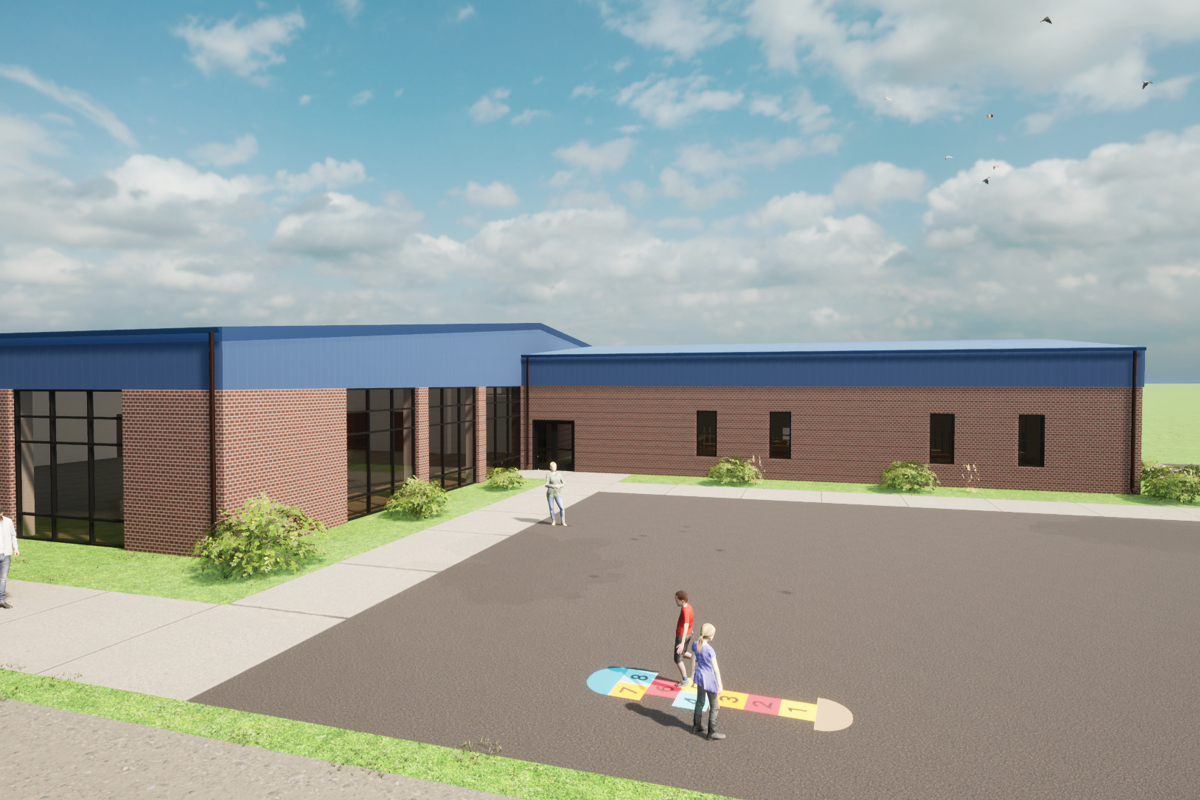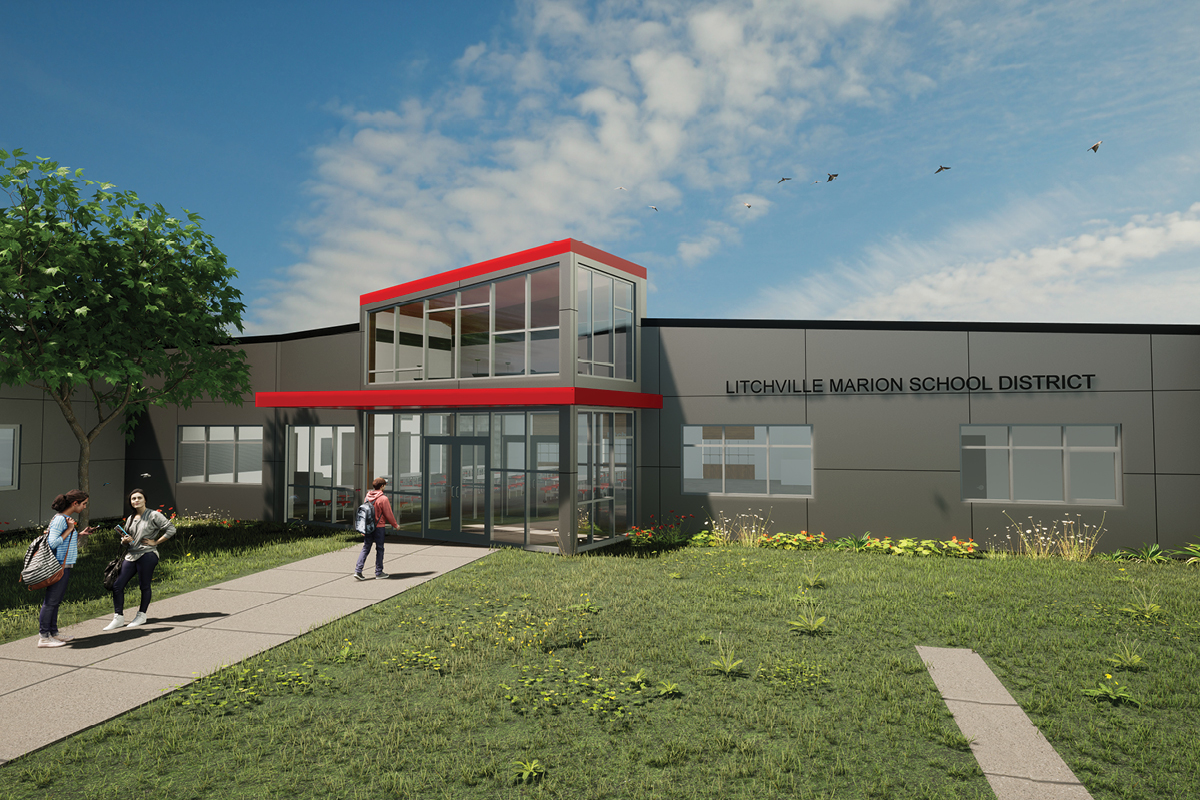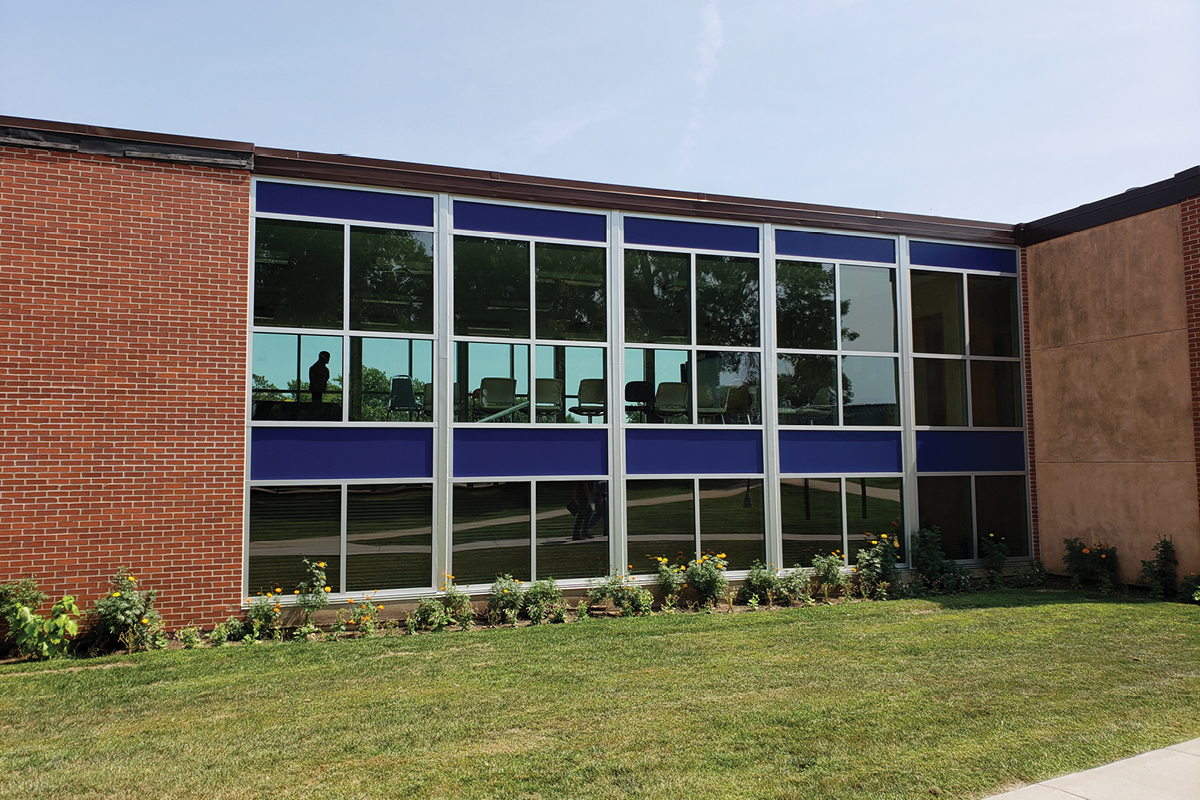Warner School
Warner School Addition
A space needs assessment and master plan was provided for a two-phase addition to the existing school in Warner, South Dakota. Phase 1 added a band room with practice spaces, a new high school entrance and commons space, and a new shop space large enough to build component housing. Phase 2 was completed with the addition of a new main gym with locker rooms, bathrooms, concessions, and coach offices.






