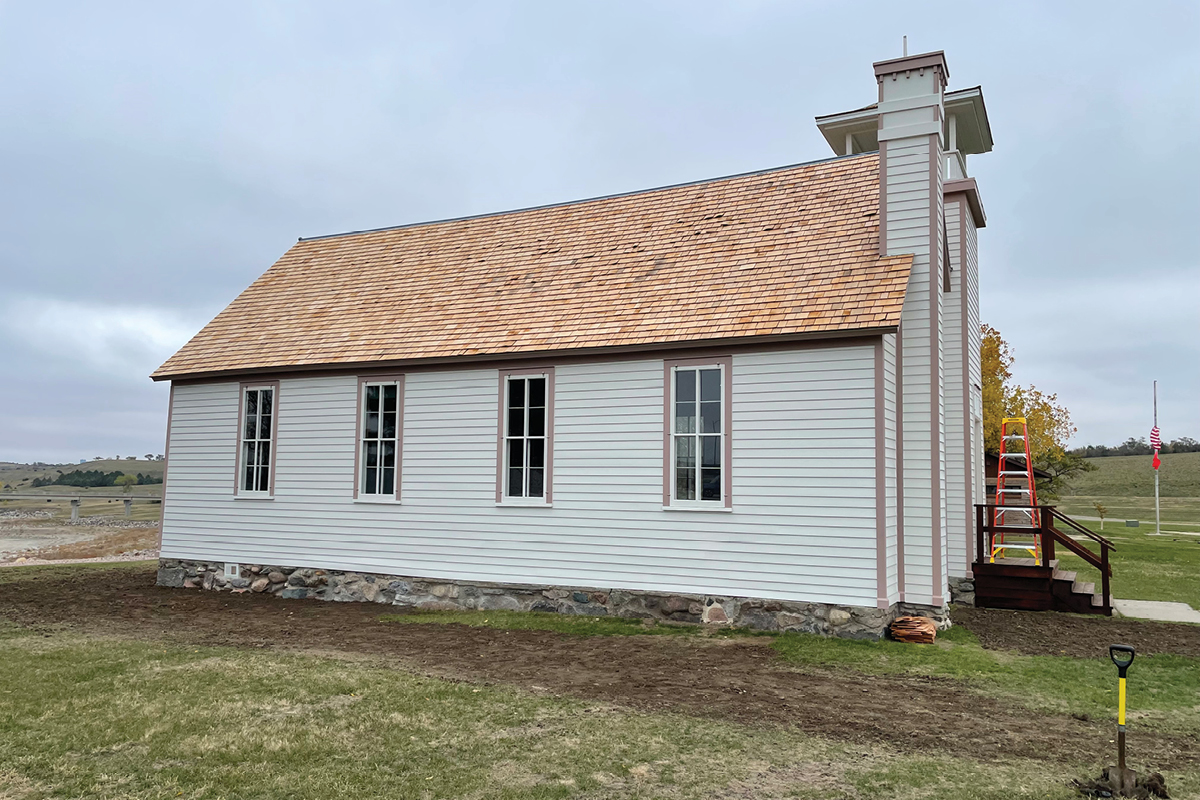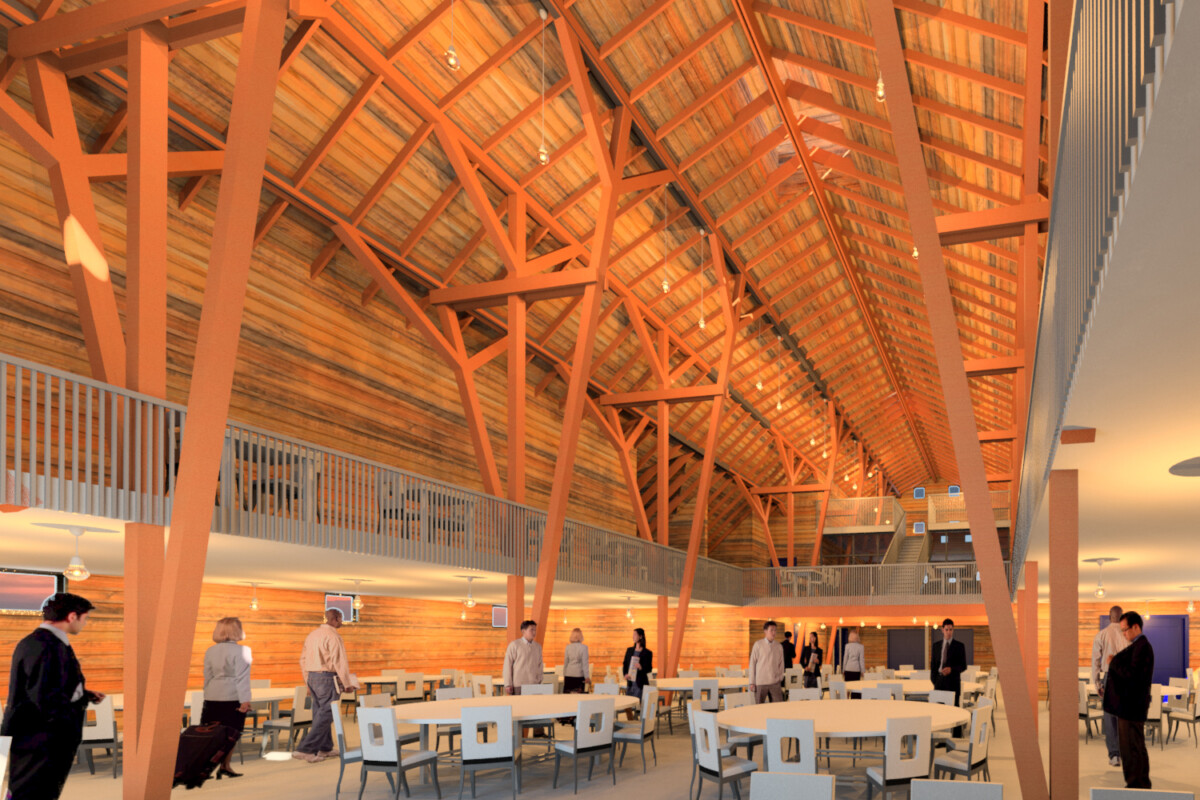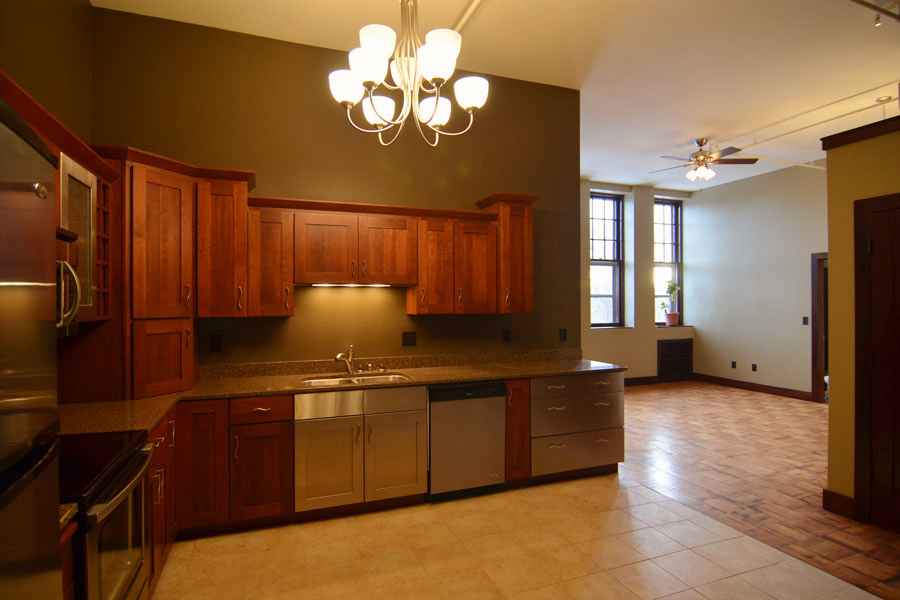Whittier Lofts – Former CDA Office
Former Ciavarella Design Office
Our previous office was located in the lower level of the former Whittier Elementary (Whittier Lofts). Creativity was used to leverage existing features and combine them with new ones. Layers of paint was stripped from the brick and the existing doors were refinished. New office desks were designed and built out of door slabs and custom sliding doors were built using cut pieces of slate from old chalkboards found in the school. Moving the entry doors out to utilize the hallway space allowed us to conform to fire code and create an entrance gallery of our work.






